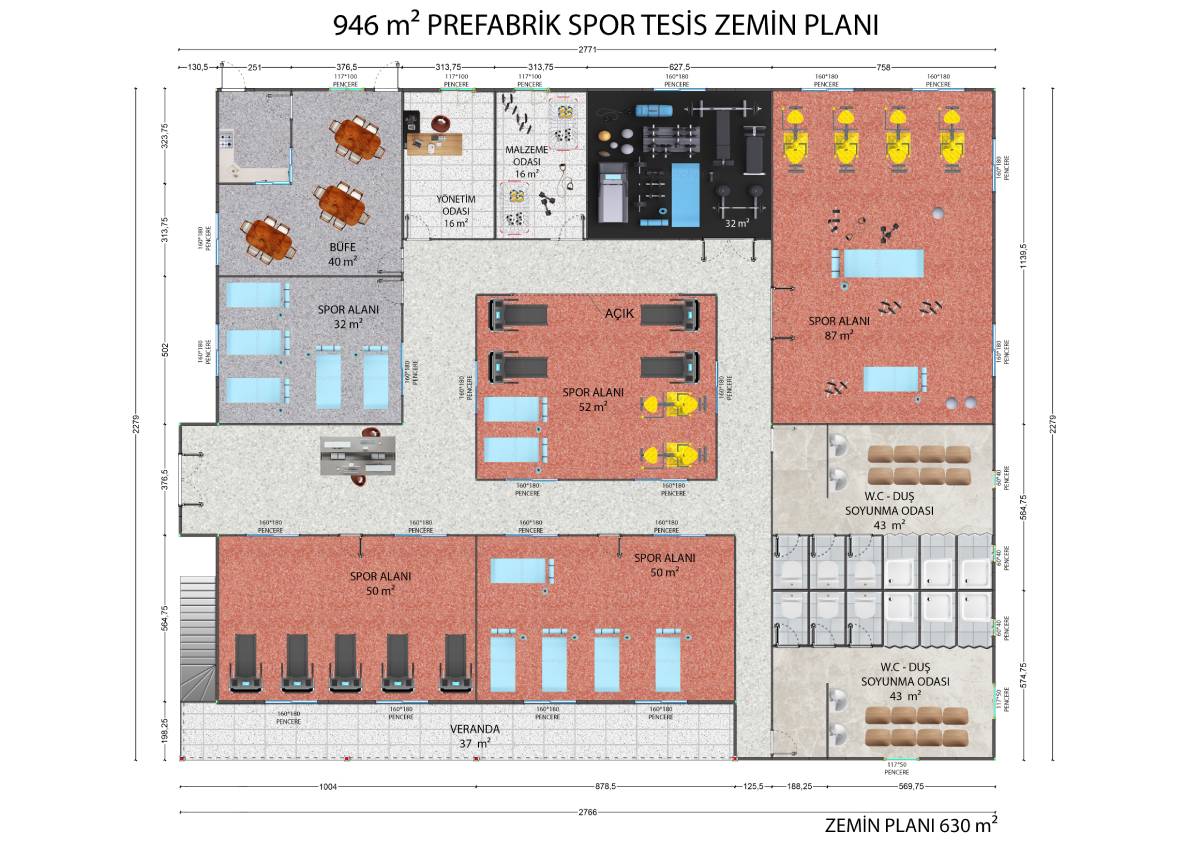

946 m2 Prefabricated Social Facility Structures
- Wall Structure: 2500 mm Press Panel System
- Carrier System: It consists of main conveyor construction of special profiled wall joint elements which are rolled from the roll-former machine, produced from the galvanized plate, wall construction, roof truss and purlins and catercorners.
- Outer Wall: thickness: 100mm, 08mm Betopan + 80mm 16kg/m³EPS + 08mm Betopan B1 Class
- Inner Wall: thickness : 60mm, 08mm Betopan + 80mm 16kg/m³EPS + 08mm Betopan B1 Class
- Exterior Coating: Optional
- Roof: Gable roof
- Roof covering: Coating Trapeze rolled trapeze plate in 27/200 form.
- Roof insulation: layer of glass wool; thickness: 80 mm / thermal conductivity: 0.040 W / Mk
- Ceiling: Standard drywall coating + Plastic omega closure
- External door: 90x200 cm Steel door with metal fram
- Internal door: American door
- Windows: 120*100 cm PVC double glazing windows
- Electrical Installation: Recessed Electrical Installation
- Plumbing: Included
- Painting materials: Included (outer connections are responsability of the buyer.)
- Rainwater Downspout: PVC rain gutter
- Sanitary Ware: Included (sanitary ware armatures)
